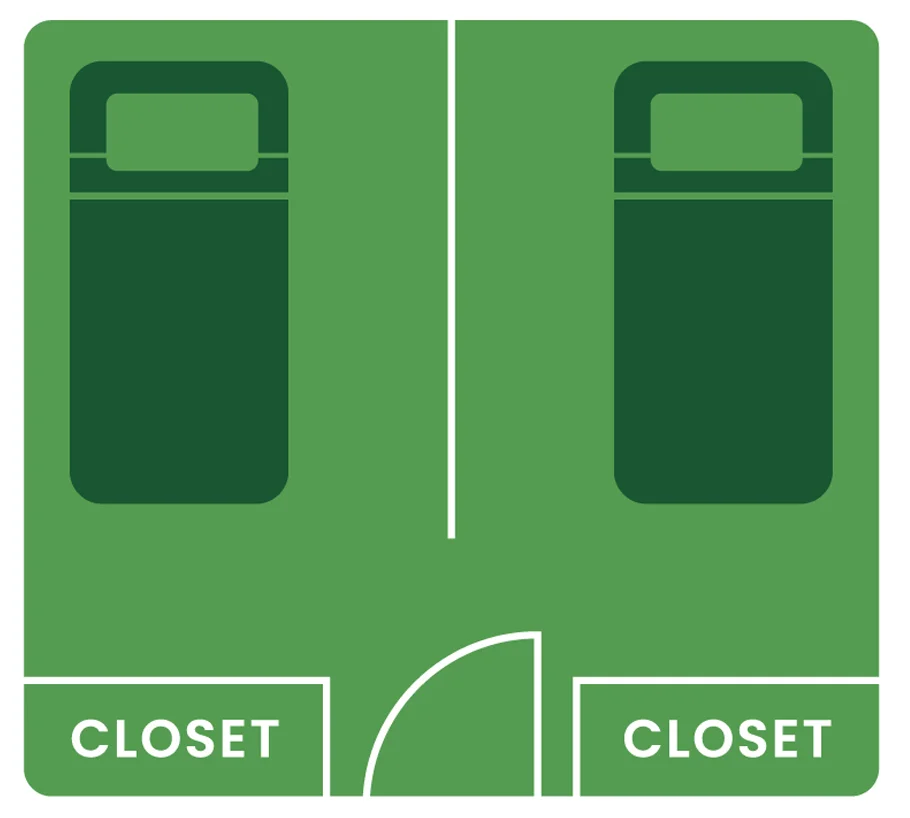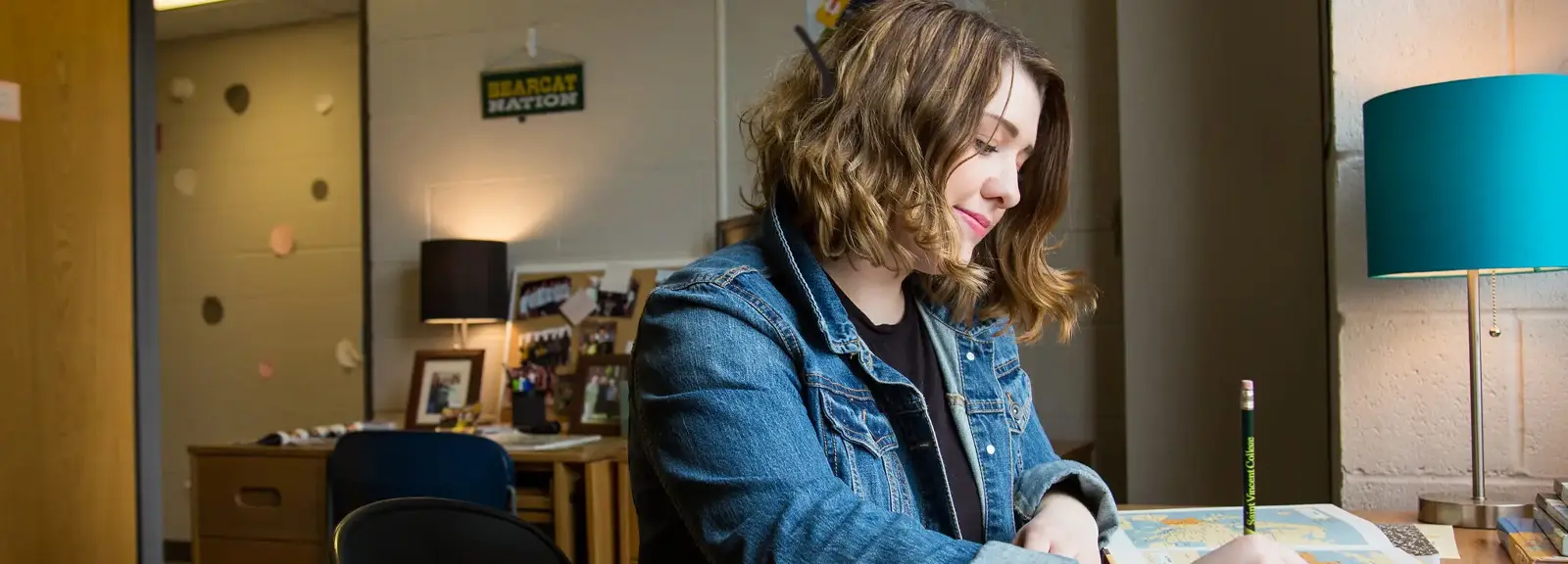-
In This Section
Community Living On Campus
Saint Vincent College offers a range of residence hall options to match your preferences and needs. Freshmen start their journey in St. Benedict Hall, designed to help first-year students build a strong sense of community and make lasting friendships. Sophomores and upperclassmen can choose from traditional residence halls, suite-style living, and apartment-style accommodations. Each option provides a vibrant and supportive environment, complete with study lounges, common areas, and laundry facilities. Living on campus allows you to fully immerse yourself in college life, creating unforgettable experiences and lifelong connections.
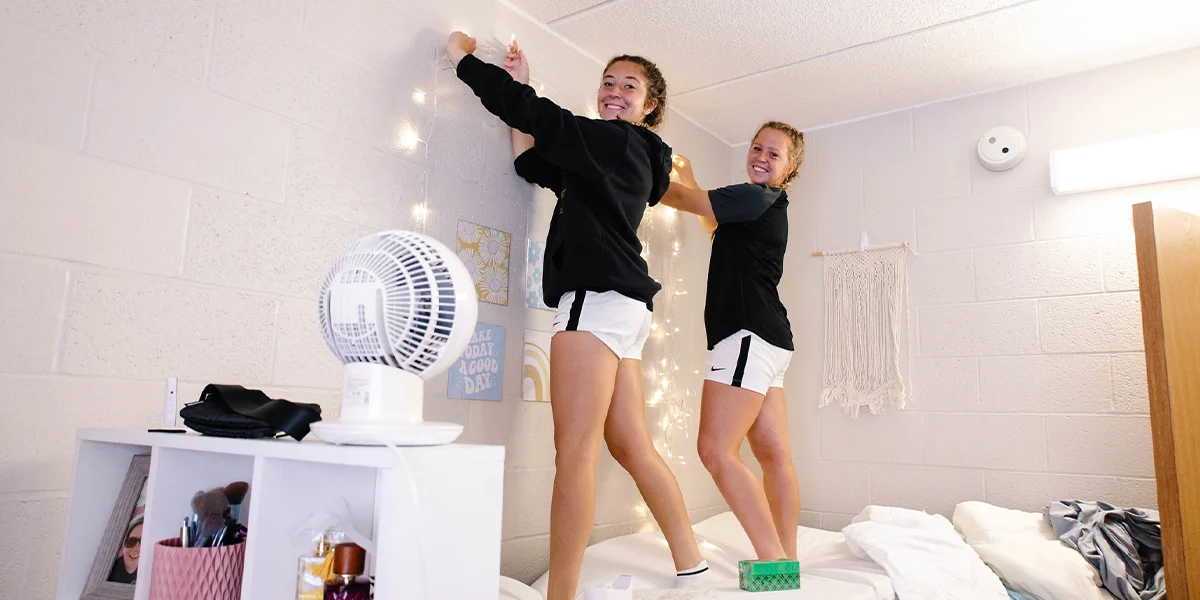
St. Benedict Hall
Students live in "pods" of 16-24 students, grouped by study habits, interests, and sleep schedules. Each pod has a themed lounge for bonding and activities.
Room features:
- Organized into 21 pods housing 400+ students
- Co-ed by pod
- Mostly double-occupancy rooms (12'3" by 15'2")
- 2 free-standing wardrobes (72" high x 32.5" wide)
- 2 desks (30" high x 42" wide)
- 2 dressers (30" high x 42" wide)
- Twin mattresses (79")
- Overhead lights, draperies, carpeted floors
- Adjustable height bed frames, convertible to lofts
- Communal bathrooms
- Each pod has its own theme and common area with a toaster and microwave
Building features:
- Lobby and lounge on the first floor
- Computer lab and kitchen on the 2nd floor
- 2 laundry rooms per floor, free to students
- 2 trash areas per floor
- Elevator
- Central air and heat
- Free cable and Wi-Fi
Bonaventure and Gerard Halls
Rooms in both halls are organized in a block community foundation of about 12 rooms each to continue strengthening the bonds our students have developed on campus. These halls are open to seniors, juniors, and sophomores.
- Co-ed by floor
- Mostly double occupancy room (11'8" by 16'8"), with some premium single rooms
- 2 built-in closets per room
- Overhead light, vinyl flooring, and window shades
- Laundry room in each hall
- Lounges on each floor
- Study rooms
- Common lobbies with amenities
- Central heat and window A/C units may be used
- Free cable and Wi-Fi
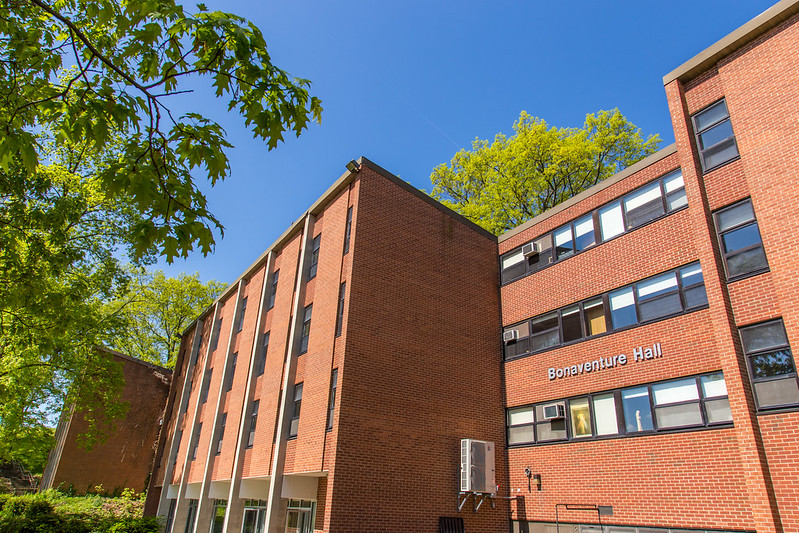
Bonaventure Hall
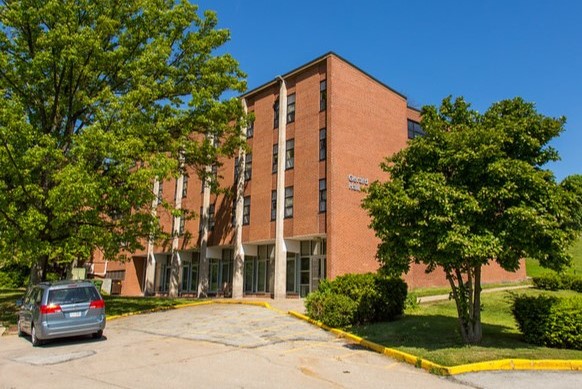
Gerard Hall
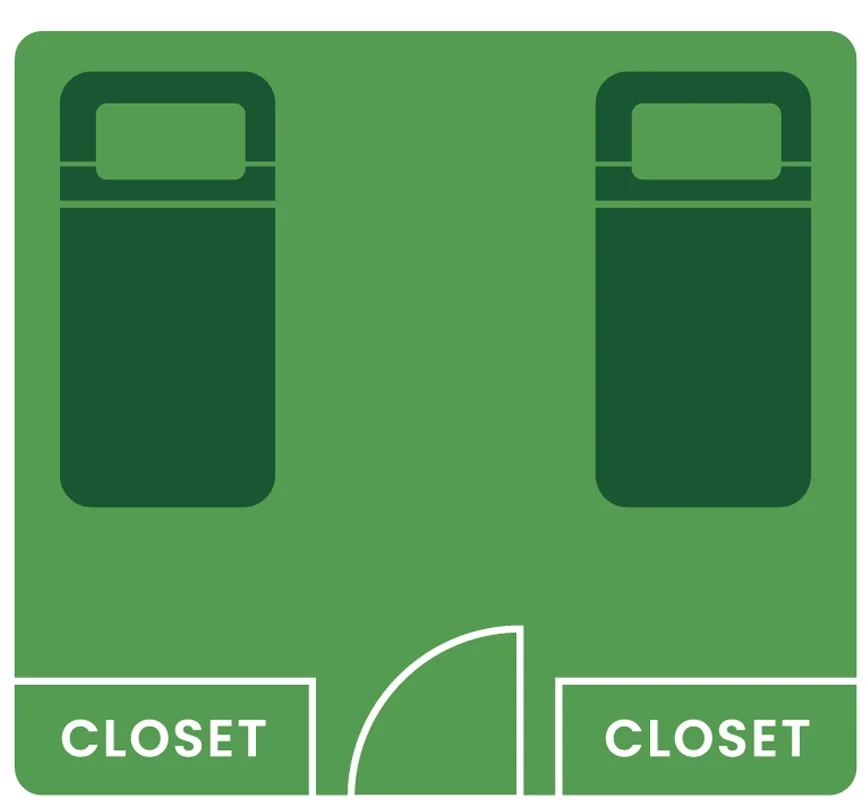
Floor plan
Wimmer Hall
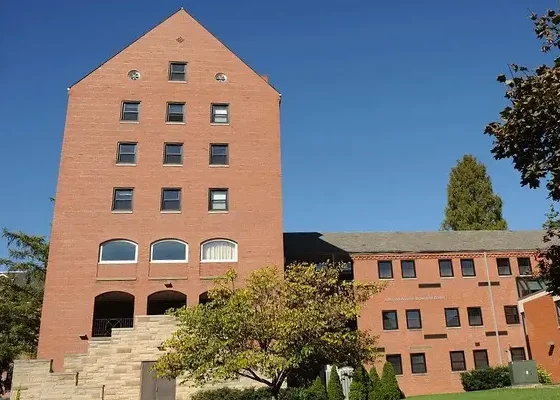
Wimmer Hall houses up to 155 upperclassmen. It connects to Placid Hall making it unnecessary to go outside to reach the cafeteria on cold winter days.
- Primarily single-occupancy rooms - approximately 8'4" x 15'2"
- Limited double-occupancy rooms - approximately 15' x 13"
- Built-in closets
- Carpeted or vinyl flooring
- Overhead light and window shade
- Co-ed by floor
- Laundry rooms on each floor
- Lounges on each floor
- Study rooms
- Common lobbies
- Elevator
- Free cable and Wi-Fi
- Central heat and window A/C units may be used

Single Room
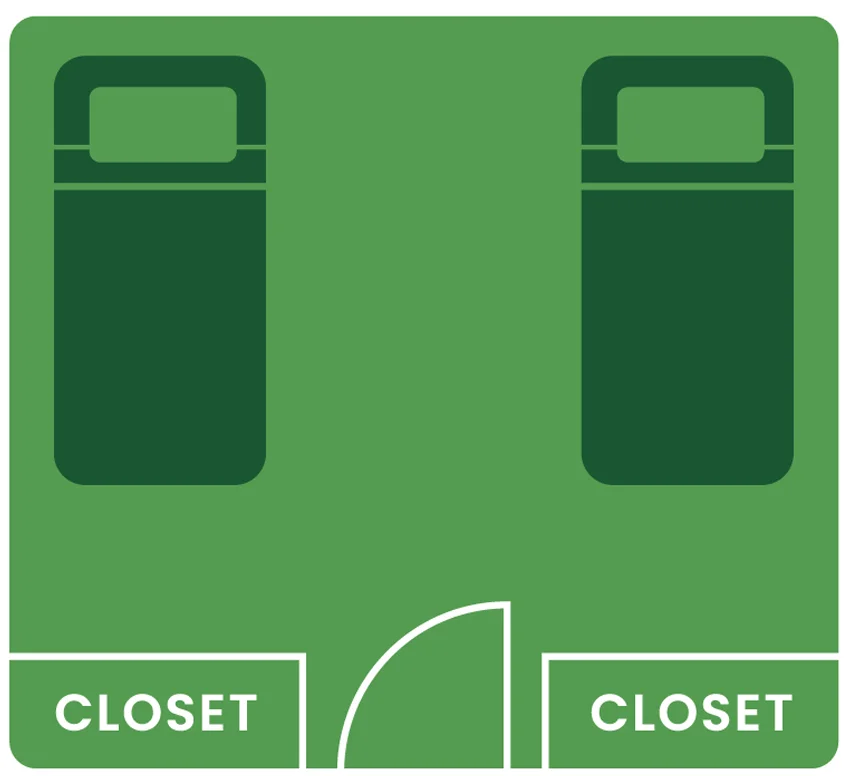
Double Room
Rooney Hall
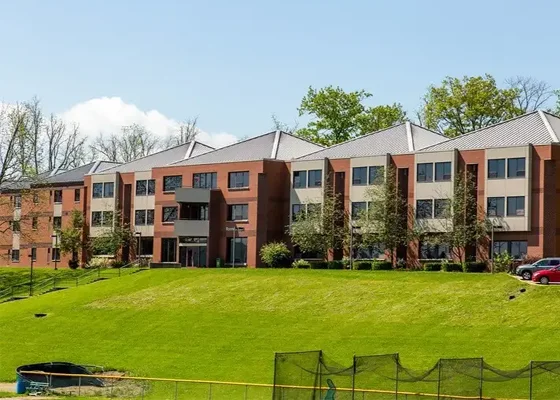
Rooney Hall houses 179 juniors and seniors in suites and apartments.
- Suites have two double-occupancy rooms that share a bathroom
- Apartments have four single rooms, two bathrooms, a living room, and a kitchen
- Co-ed by suite or apartment
- Rooms are 12'1" x 26'2" with one 6' wide window
- Two built-in closets (2'3" deep x 4'4" wide)
- Carpeted floors, overhead lights, and draperies
- Central air conditioning and heat
- Elevator
- Free cable and Wi-Fi
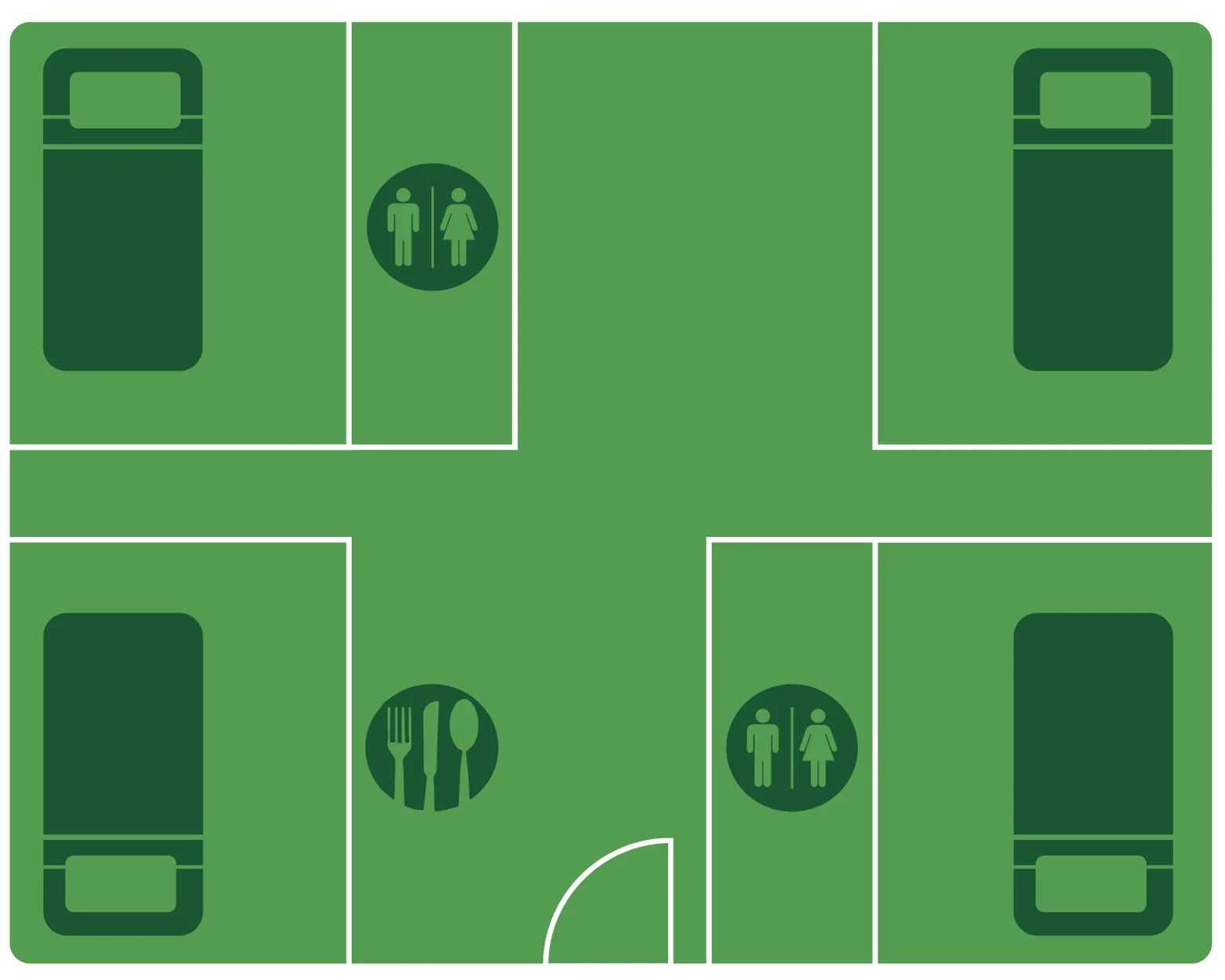
Apartment
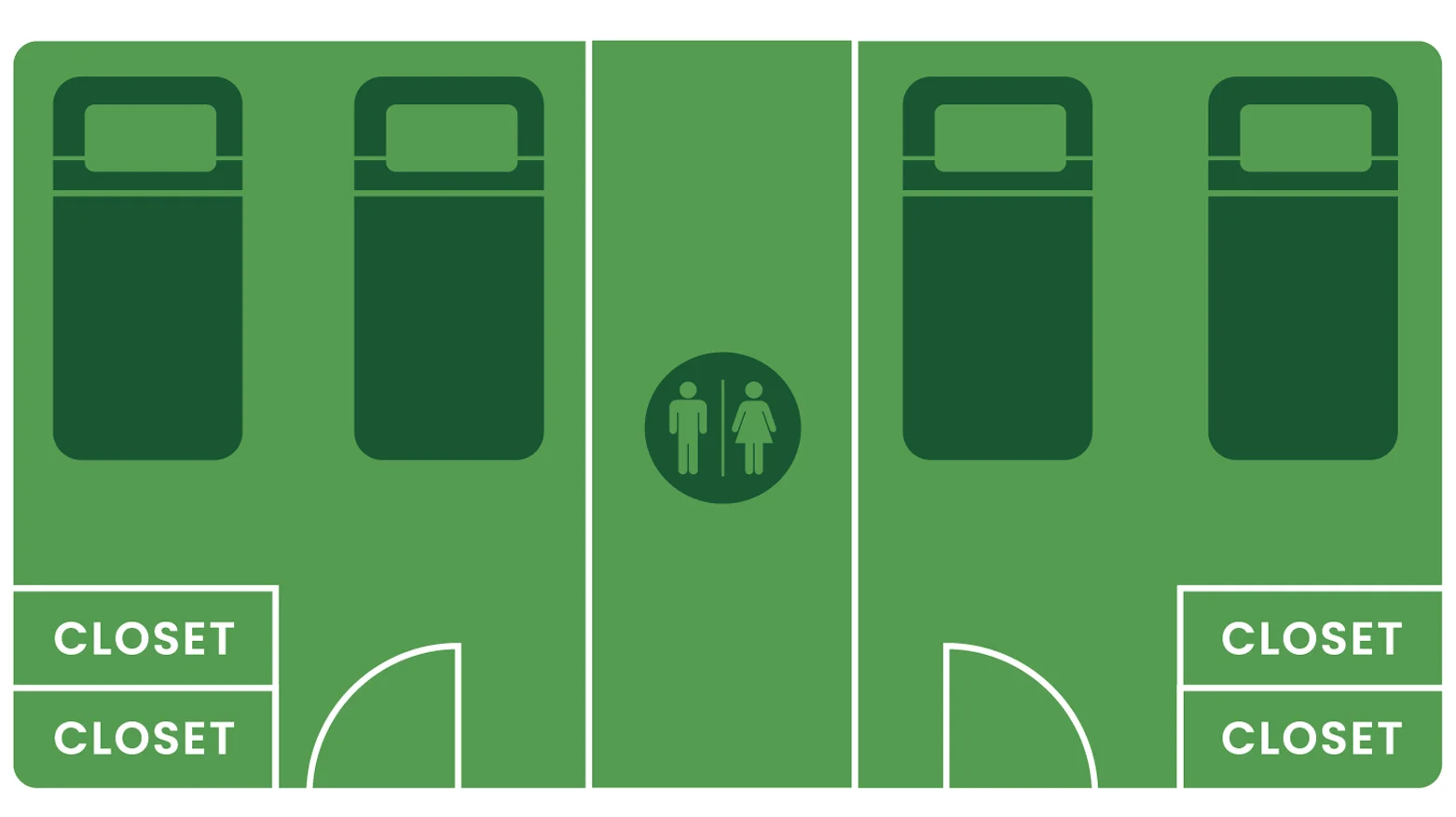
Suite
Aurelius Hall
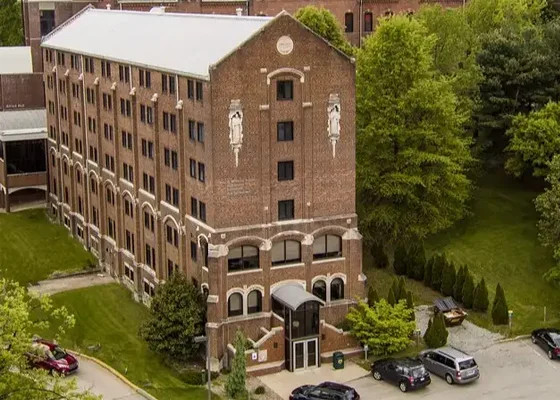
While classrooms and offices occupy the first three floors, levels four, five, and six are residential space. Aurelius connects with Alfred Hall making it unnecessary to go outside to reach the cafeteria and many classrooms during the winter.
- Open to juniors and seniors
- Double-occupancy suites with shared sitting room
- Common bathroom
- Co-ed by floor
- Outer suite bedrooms (8'7" wide x 13'5" deep) with one built-in closet (2' deep x 3'10" wide)
- Center bedrooms - (8'6" wide x 13"5" deep)
- All rooms have one window (4'3" high x 4' wide)
- Vinyl flooring, overhead lights, and window shades
- Central air conditioning and heat
- Free cable and Wi-Fi
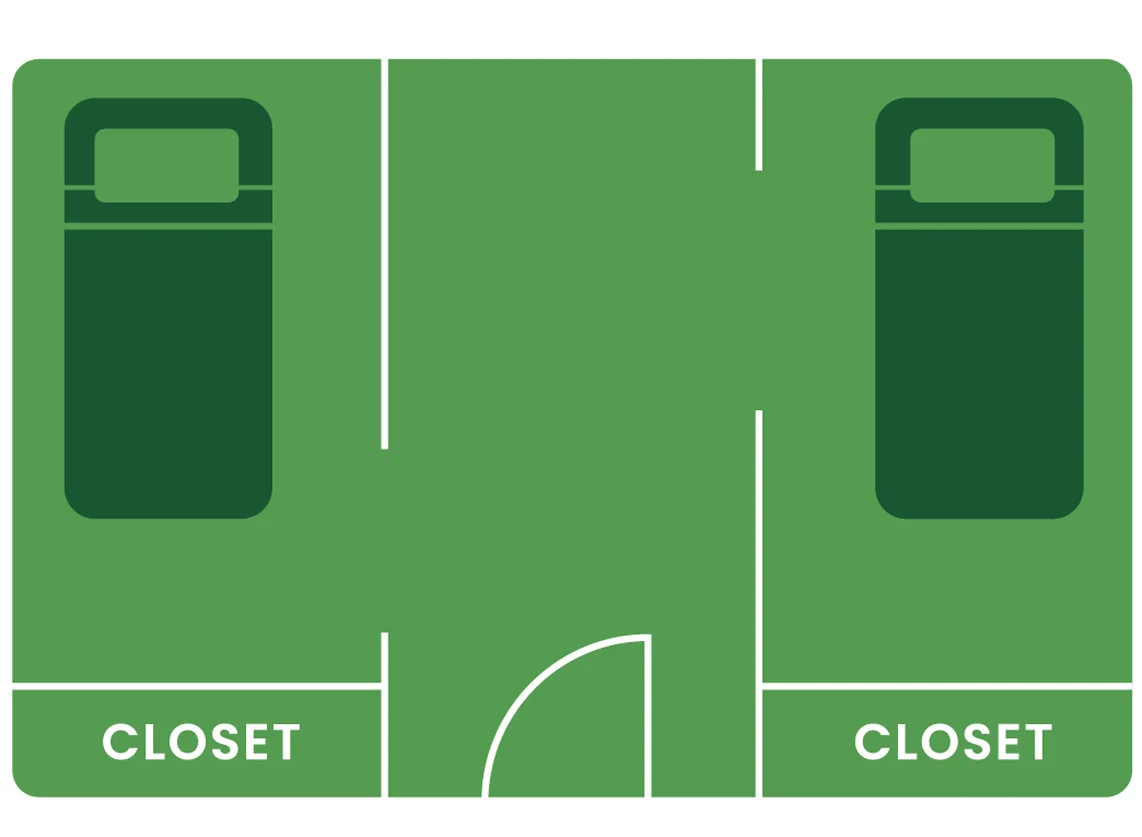
Suite option 1
